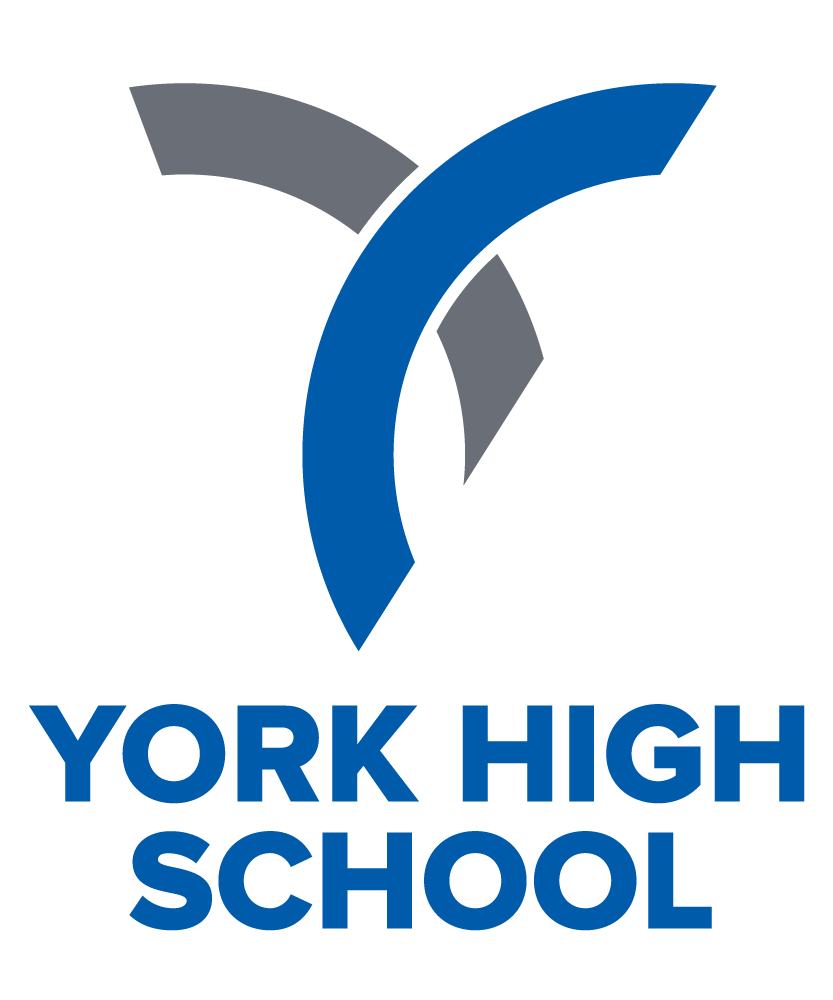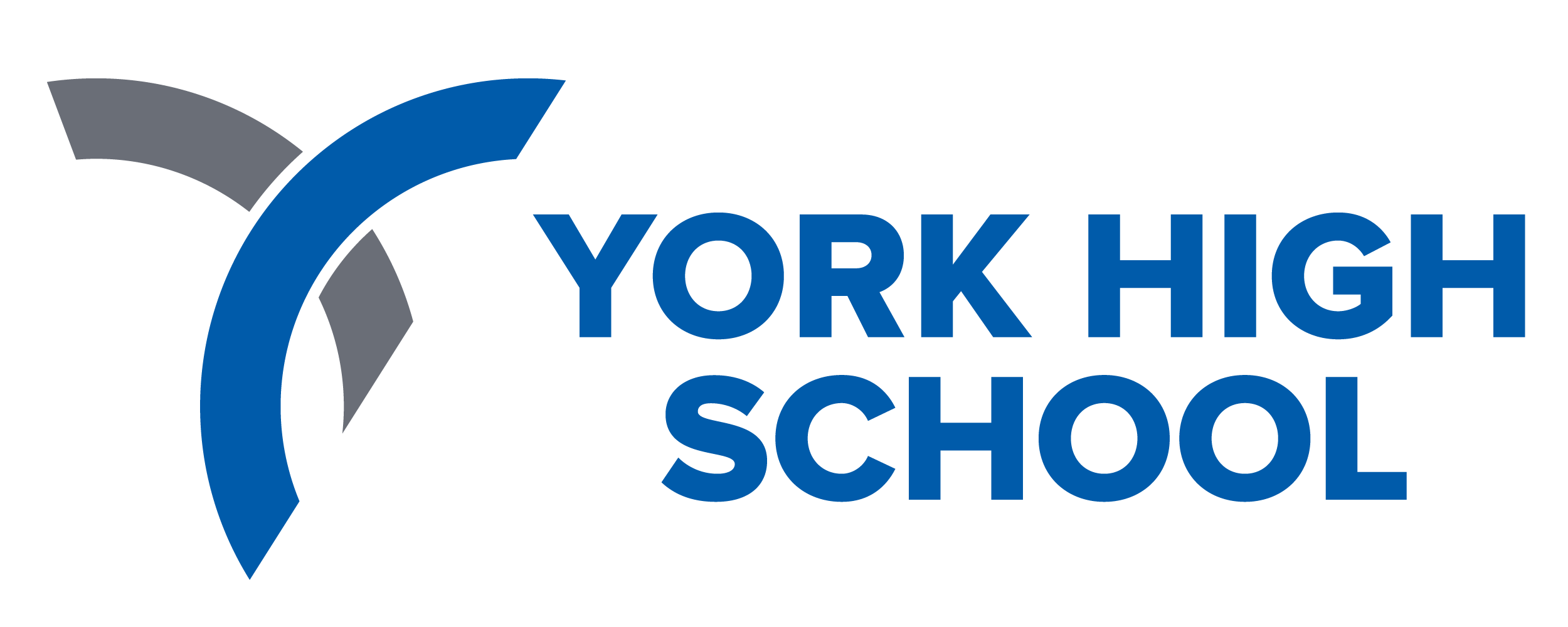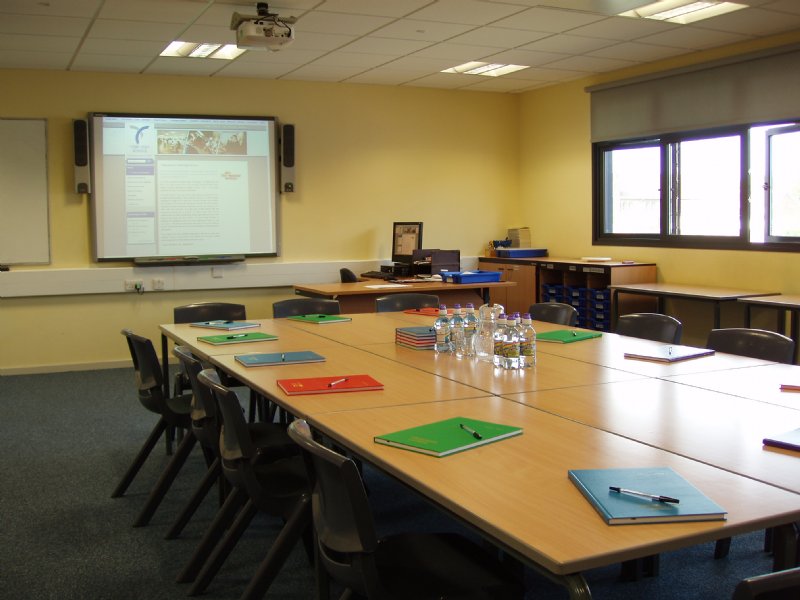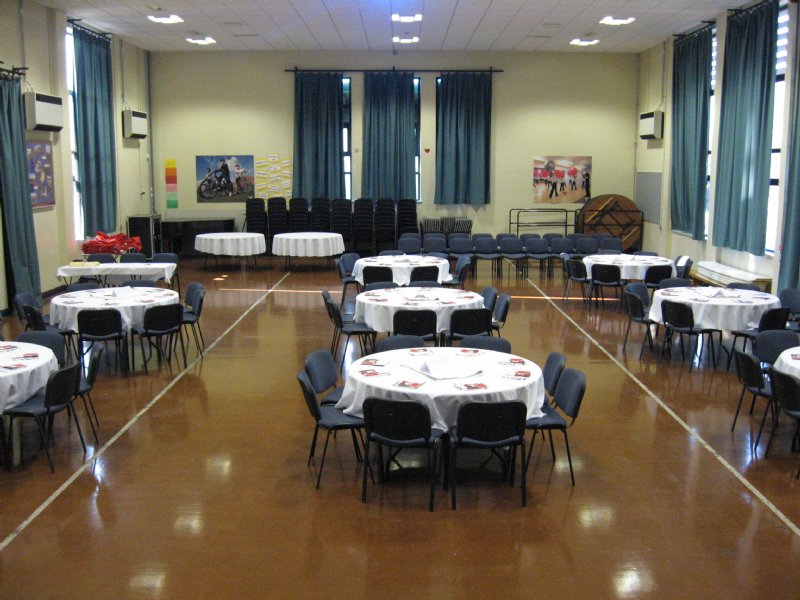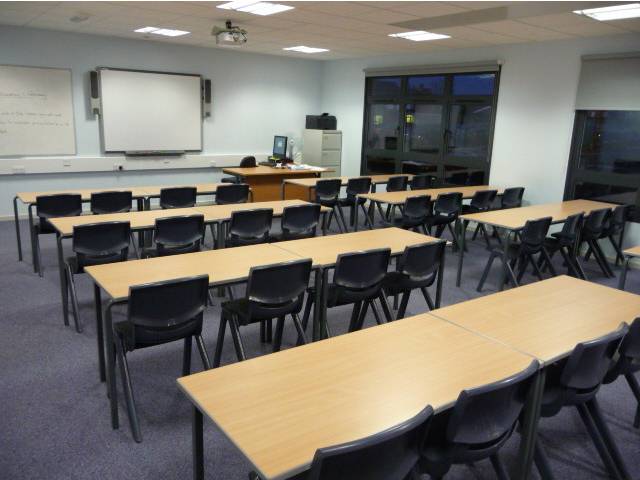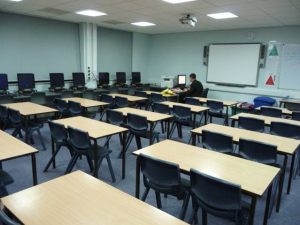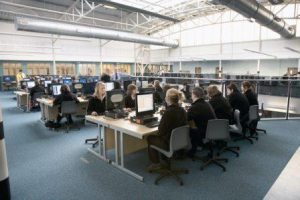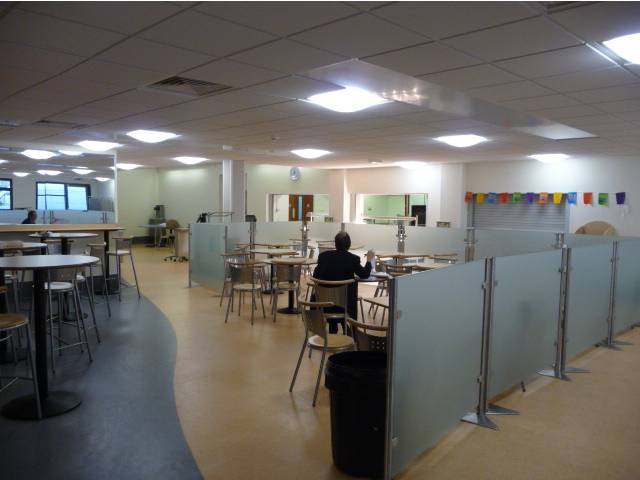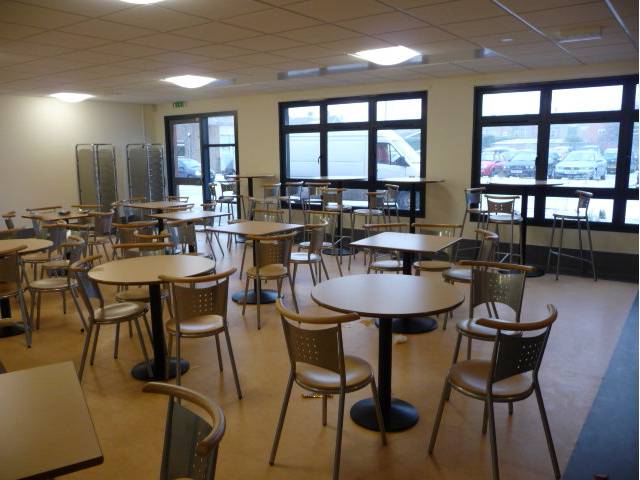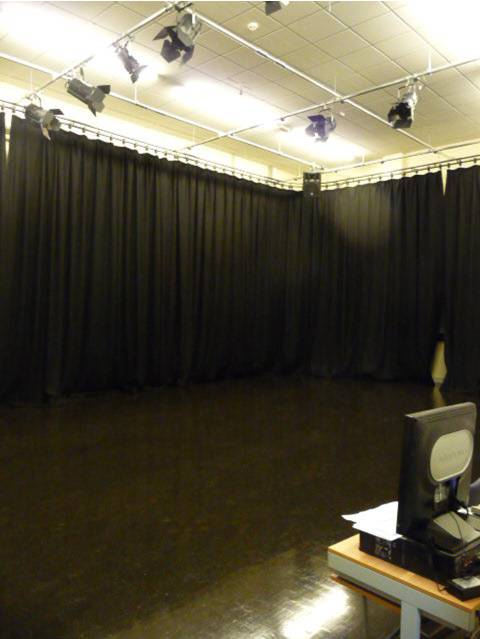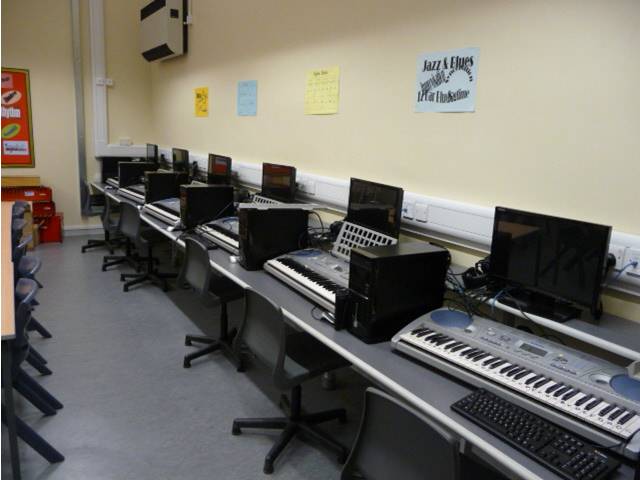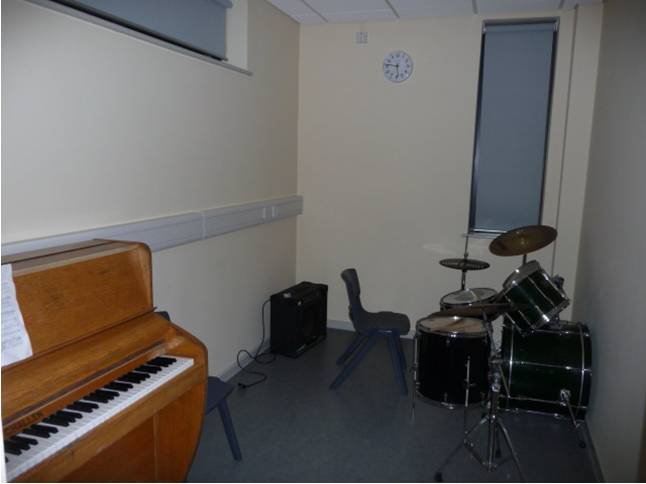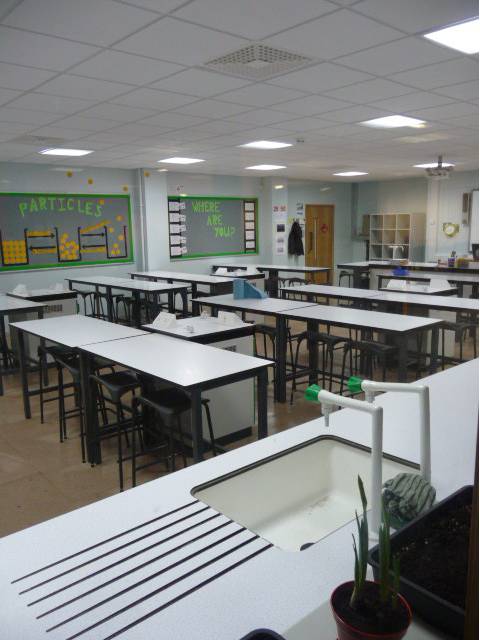- Home
- Families
- Students
- Alumni
- Aspirations and Careers
- Clubs and activities
- Examinations
- Homework/Resources
- Learning Resource Centre (LRC)
- Mental health and wellbeing
- Mopeds in school
- Moving to York High from Year 6
- Revision
- Safeguarding
- PRIDE at YHS
- Using Google
- Year 9 Pathways
- Curriculum
- News
- Contact us
